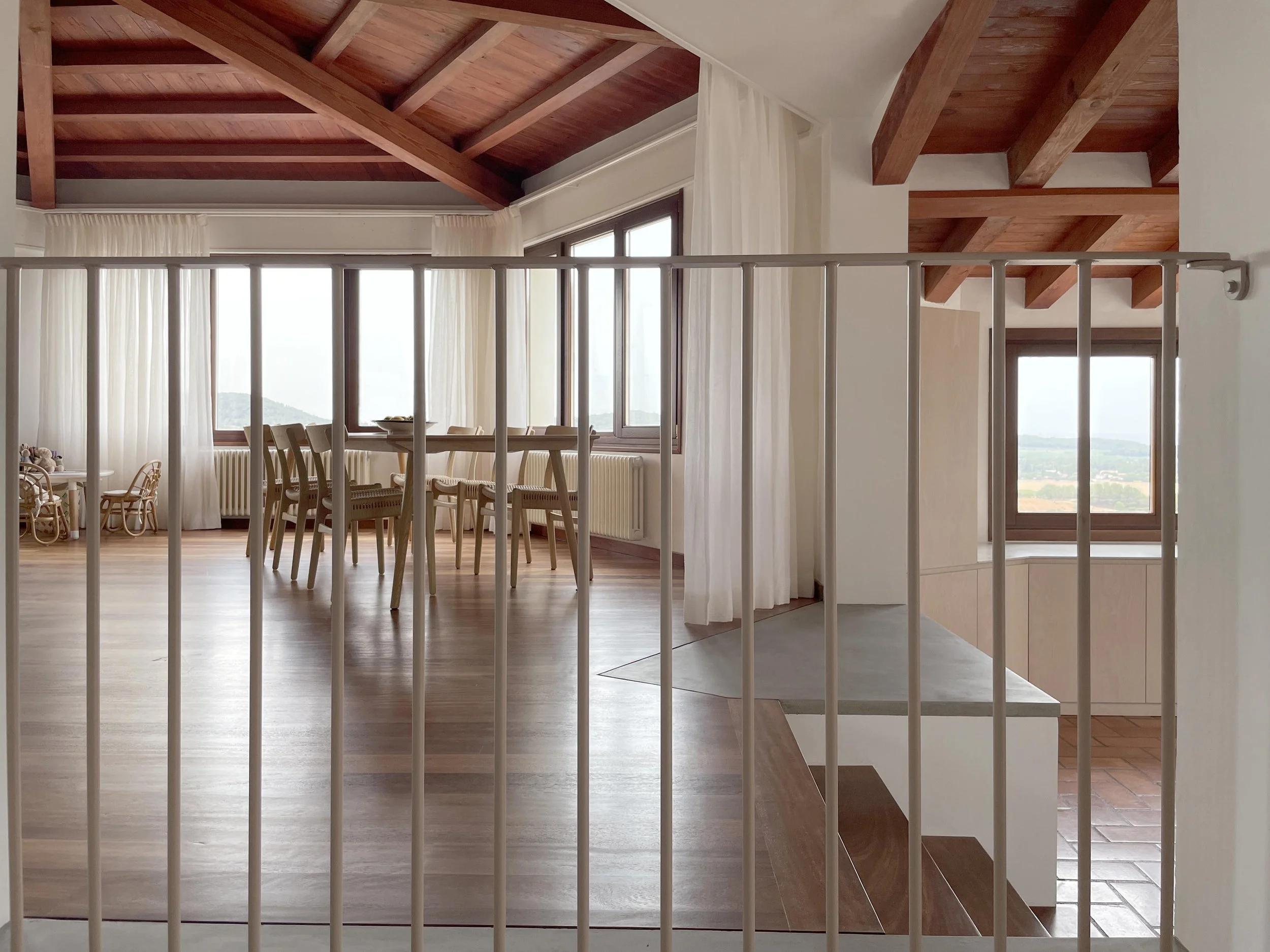Sustainable design for terraced house in Wimbledon
About
Founded in 2020, Andrea Ruffilli Architects is a London based architecture practice working on a range of well considered residential and commercial projects.The practice is building an international reputation for expertise in design process aiming to deliver distinctive buildings that champion longevity and sustainable design. Our practice prioritises reuse and designing with durability and future adaptability at the forefront.
Read more about the practice
Kitchen design for a villa in Barcelona
Services
We do offer pre-exchange assessments as well as planning advice, support during the planning determination period.
We also provide interior design services, bespoke joinery and kitchen design, sustainability services and M&E. We are also happy to procure furniture, light fittings, textiles, finishes, white goods and sanitary ware to mention just a few.
Read more about the services
Private house extension in Kensington, should it be designed as a room or should it be an extension?
Projects
The practice promotes designing for longevity and future flexibility to ensure a building’s continued use beyond its original purpose. Through economy of form, space, materials, and by avoiding overly specialist systems, buildings should be easy to maintain and more durable in the long term. Our projects are exploring new building materials, and are increasingly designed with future deconstruction and circular economy in mind.
Explore all projects
Private villa refurbishment and extension.
London
Andrea Ruffilli Architects
Riba Chartered Practice No.20052070
375 Chiswick High Road, London,W4
T +44 777 61 30 303 info@andrearuffilli.com newprojects@andrearuffilli.com
Our practice works across a wide range of scales and budgets and offers initial consultations to understand individual challenges and needs. Get in touch now with your enquiry!
We are fluent in English, Spanish and Italian, and are happy to hear from potential clients, partners and collaborators outside the UK.




